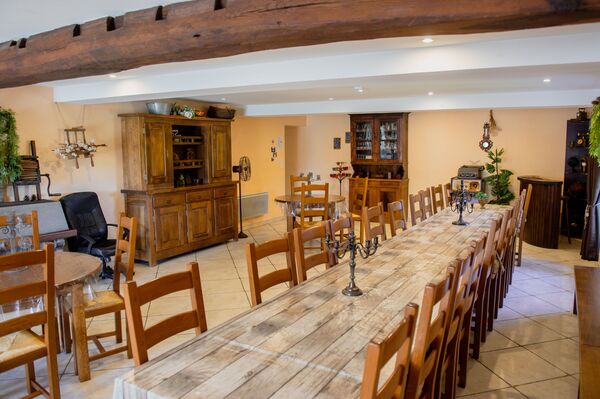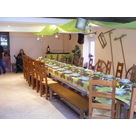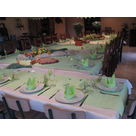"Reception" area
On the ground floor of the mill, our reception hall and dining area, with TV corner, provide adequate space (120 m² / 1 284 sq ft) for your family reunions, parties with friends, anniversaries, birthdays and even company seminars.
Different layouts are possibles

[07/07/2009]
 << nice layout for a Christening |  >> chivalry table for 40 guests |
Some dates ...
1620: date on which construction of the Moulin Piongo began
840 m²: total surface area of the three storey building.
22 acres: the outdoor resort, in its natural surroundings (children's playground, multi-sport grounds, educational orchards, organic swimming pool, small farm animals...)
280 m²: surface area of the gable loft, converted into a leisure centre
120 m²: surface area of the reception area on the ground floor
80 m²: surface area of the health and fitness centre on the first floor
800 m: no other dwellings within this radius
